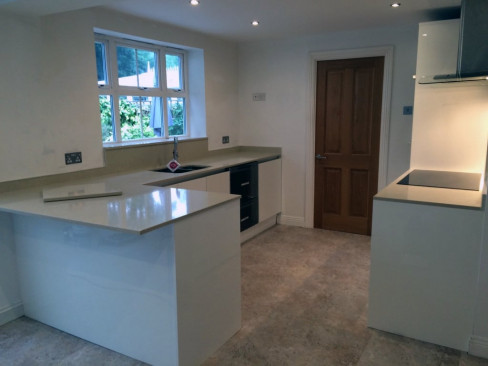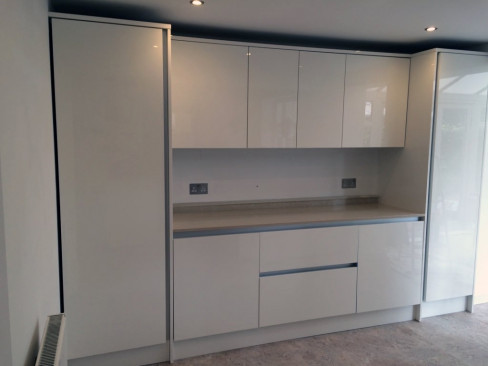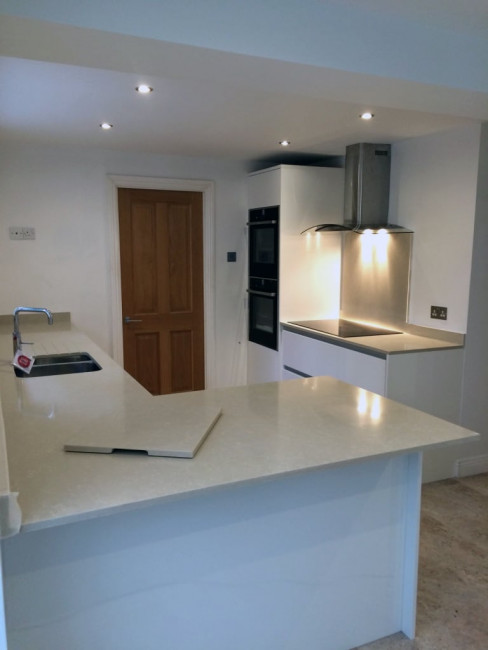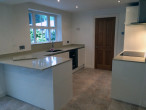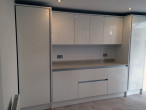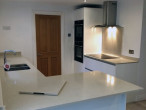Description
A two phase project consisting of loft conversion, interior alterations And new fitted kitchen
Phase 1
- Loft Conversion adding a fifth and master bedroom with en-suite
- Re-sited new boiler into utility room and upgraded with new- mega flow system
- Replaced internal doors in solid oak fire check with smoke seals
- General works throughout and complete redecorations throughout
Phase 2
- New Kitchen/utility
- Alterations and refurbishment with new kitchen ,appliances and Quartz worktops supplied and fitted
- Redecorations throughout
- New Karndean flooring
Project Details
Location |
Highfield Park, St Albans, Hertfordshire |

