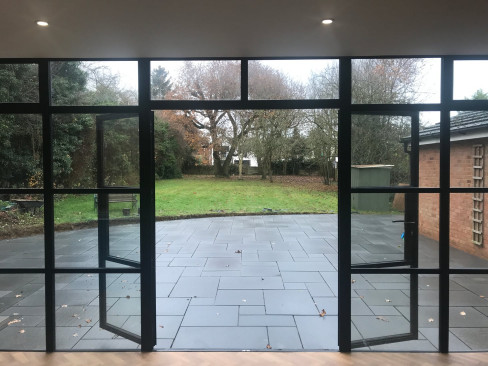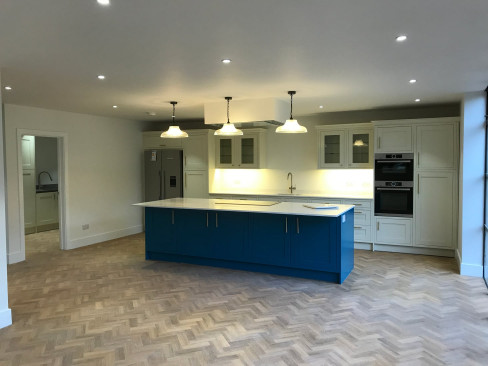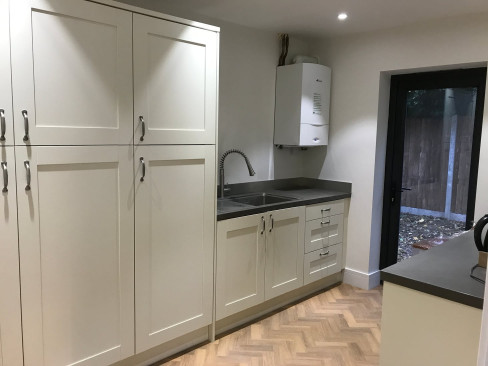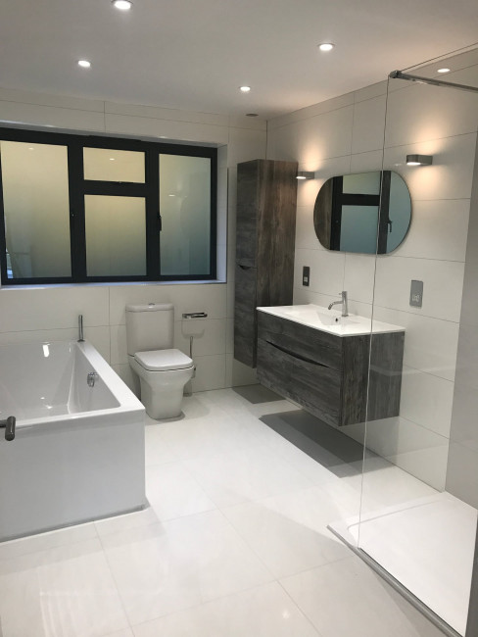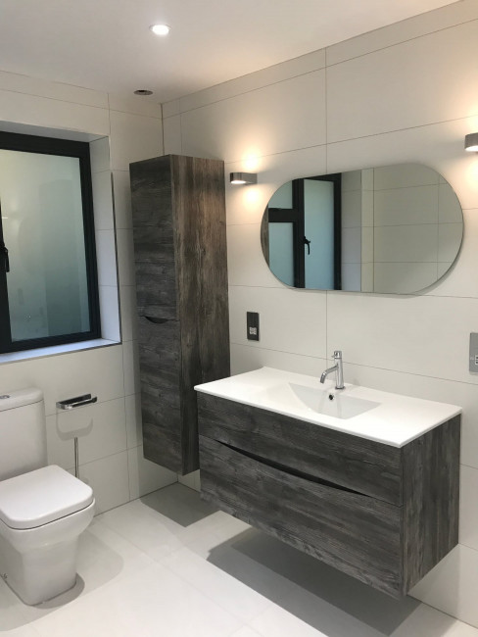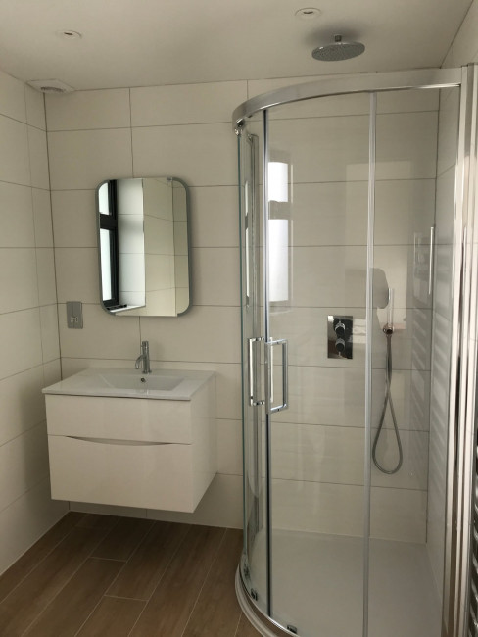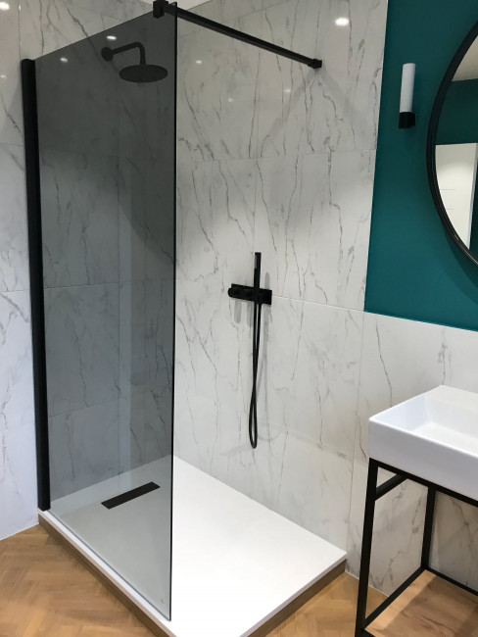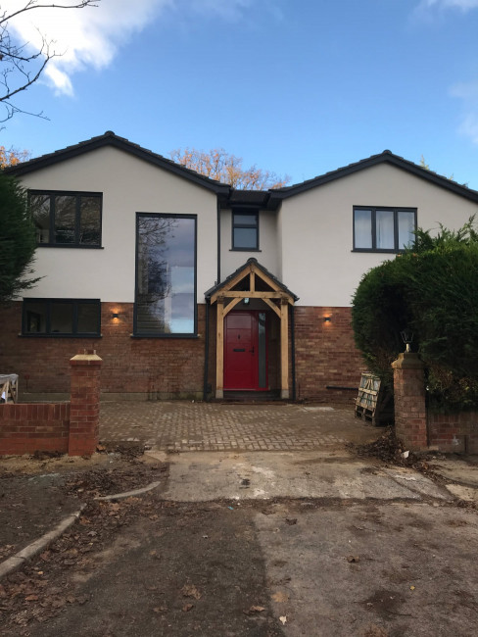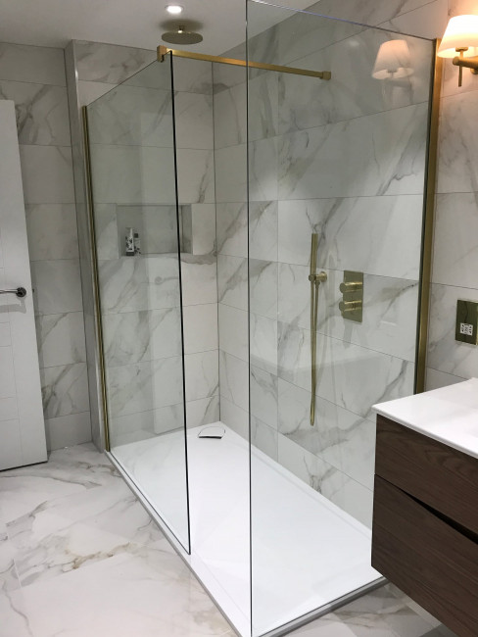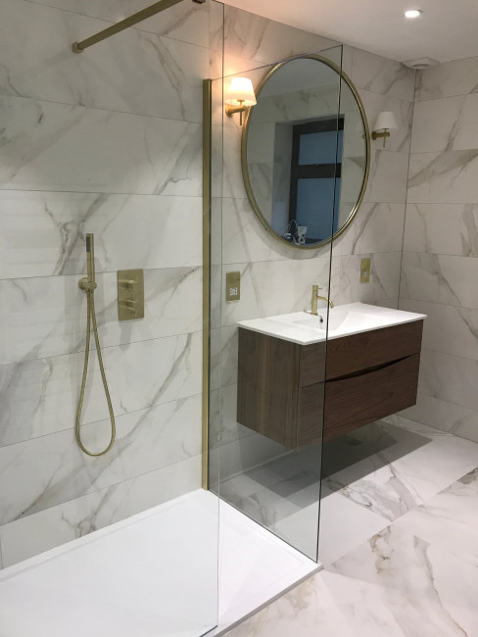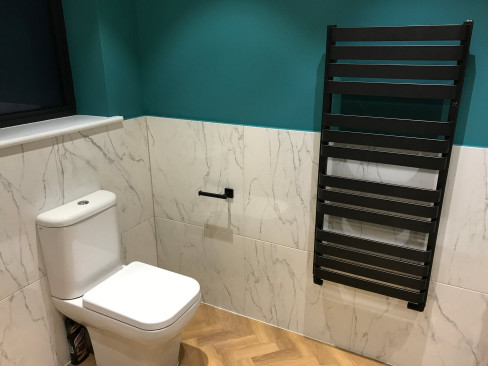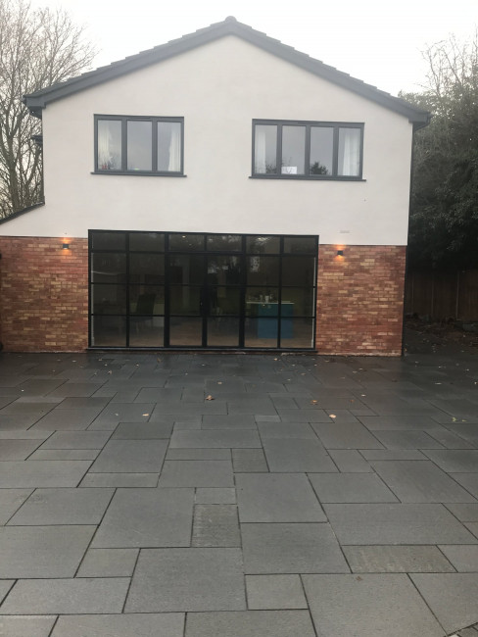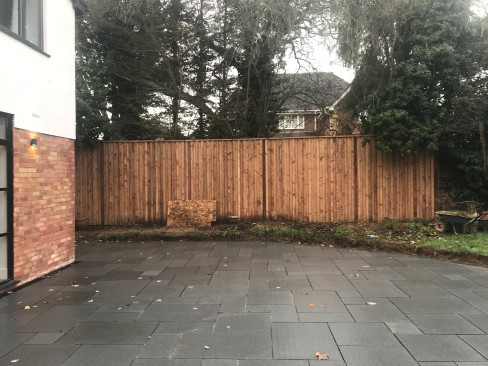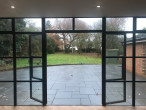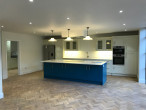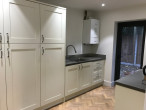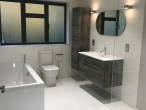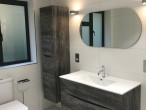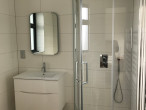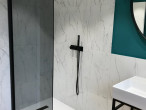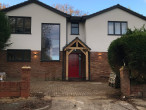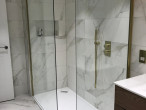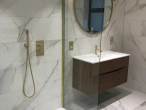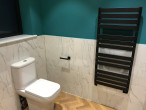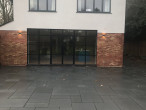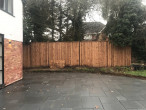Description
A major works project consisting of demolition and reconstruction of the existing 1970s property creating a substantial double apexed family home, mixing a contemporary look with traditional design and features
- Demolition and structural alterations
- Double side and front extension forming new double apex and contemporary roof design
- Bespoke traditional English oak entrance porch
- Monocouche colour render
Internal Works:
- Kitchen designed, supplied & fitted by Laurdan Building Ltd
- Crown Imperial hand painted in-frame Shaker oak traditional furniture
- Silestone Calacutta quartz worktop and island
- Amtico herringbone floor
- Black aluminium Crittall French door unit to garden
- Fully zoned and dimmed LED lighting
- Underfloor heating
- Bathrooms designed supplied and fitted by Laurdan Building Ltd
- Bespoke solid oak staircase open plan risers with aluminium bars, Oak base and handrails with glass infill panels
- Fully designed heating system
- Worcester Bosch high output boiler pressurised mega flow system with water softener
External Works:
- laid new natural stone patio
- Fitted acoustic fencing

