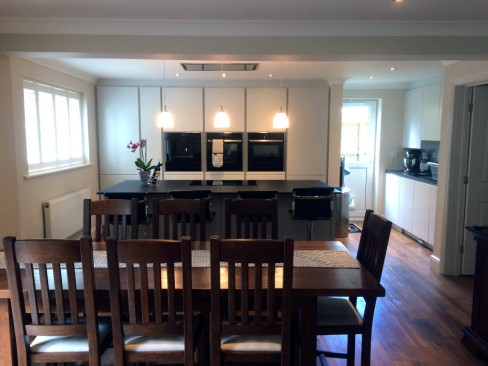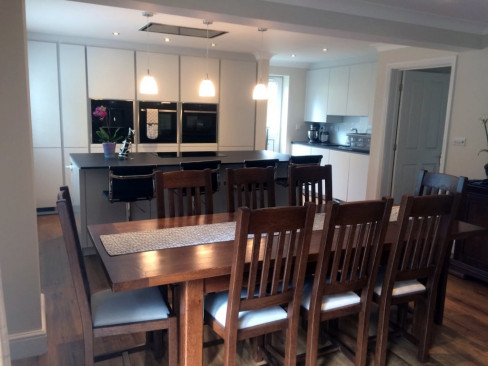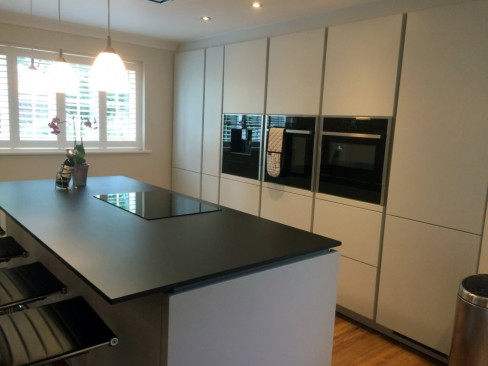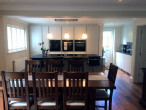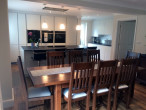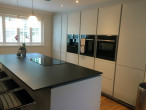Description
Alterations to ground floor layout and new ktichen
- Renovation of existing ground floor to form an open plan Kitchen, Dining /Sitting room
- Removed main wall between existing kitchen and dining room and wall between kitchen and utility to form one open plan area
- Designed and installed structural steel work to local authority approval
- Re- wired and re-plumbed to suit new kitchen design
- New fitted kitchen with Dexion worktops. Dimmed LED and Mood lighting to kitchen & dinning area
- Redecorations to new Kitchen area, ground floor, hall stairs and landing
- Amtico Flooring
- Replaced new front door and sidelight to entrance hall
Project Details
Location |
St Albans, Hertfordshire |

